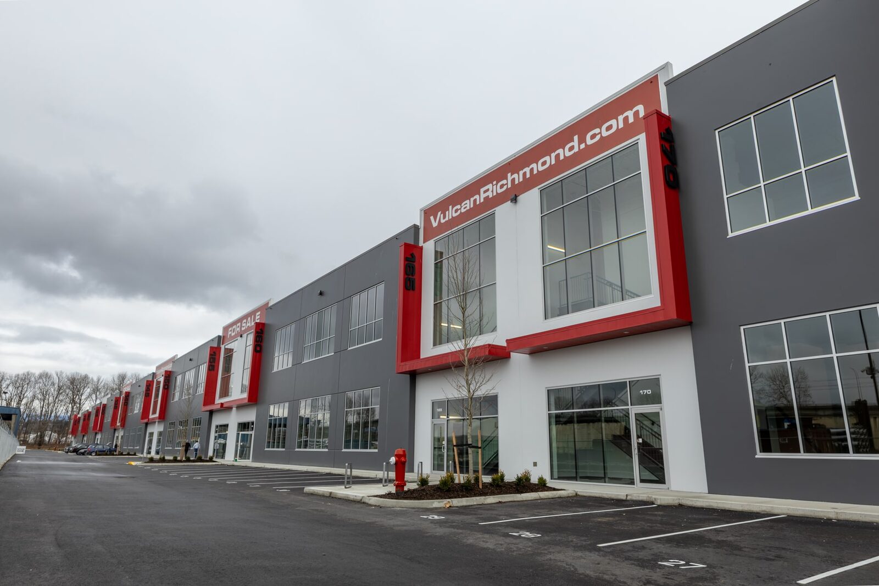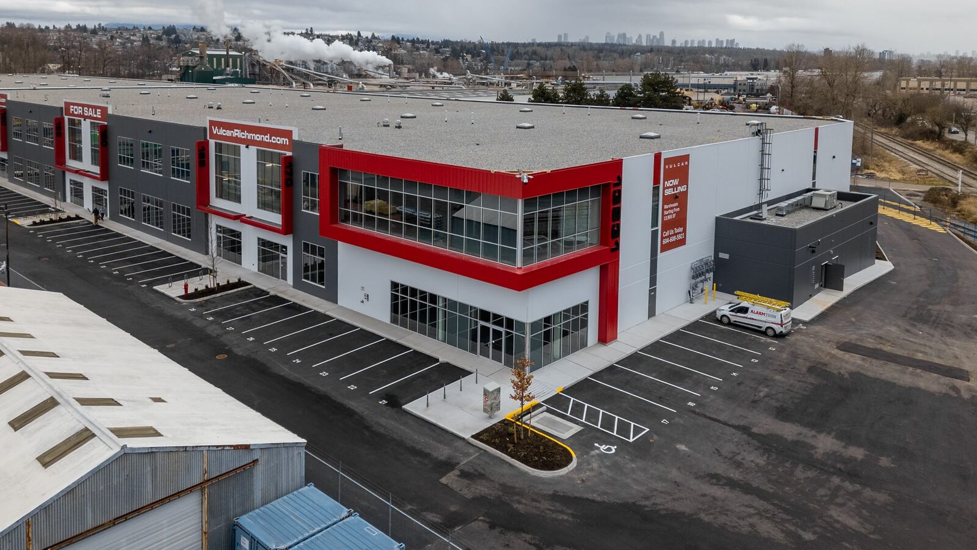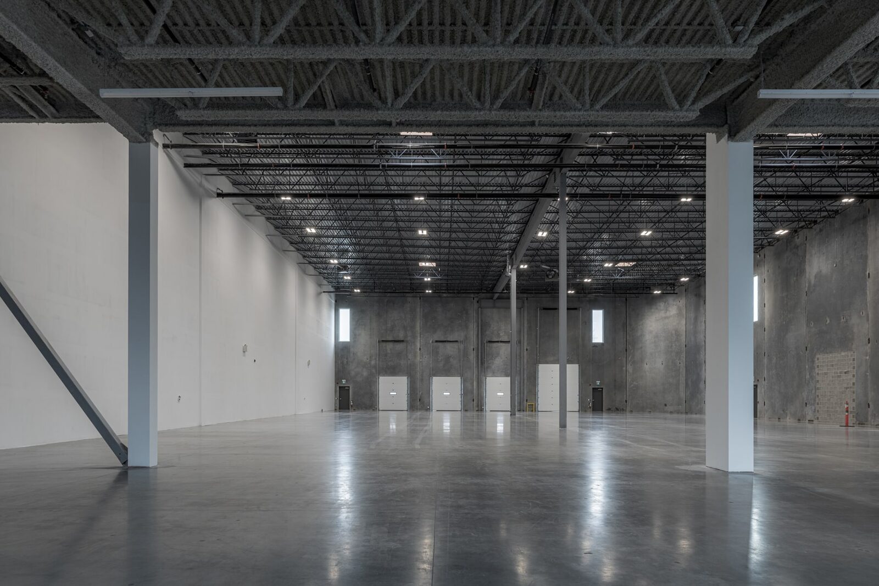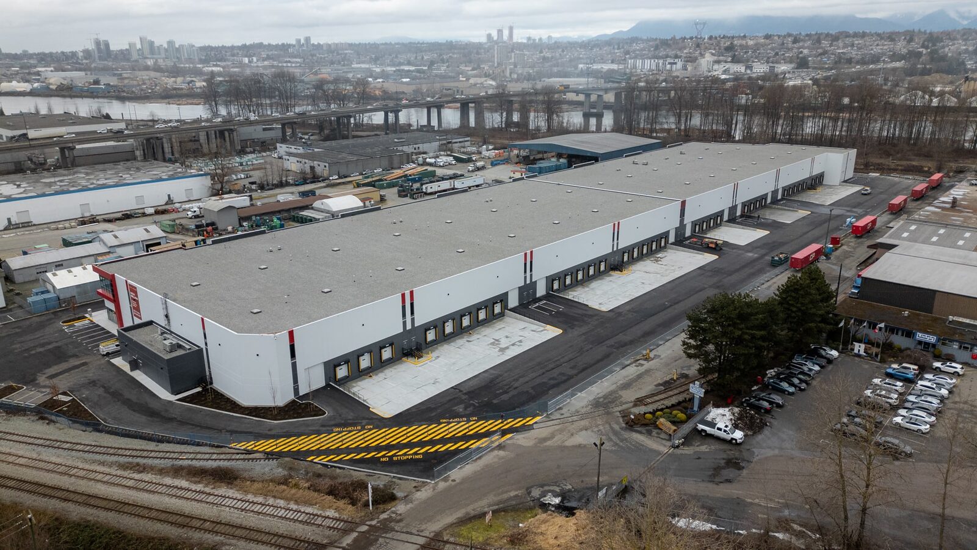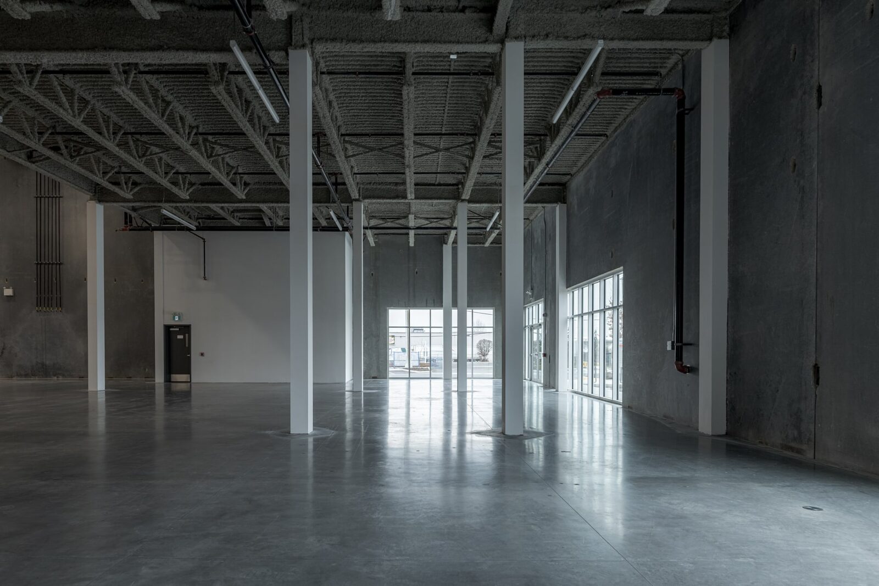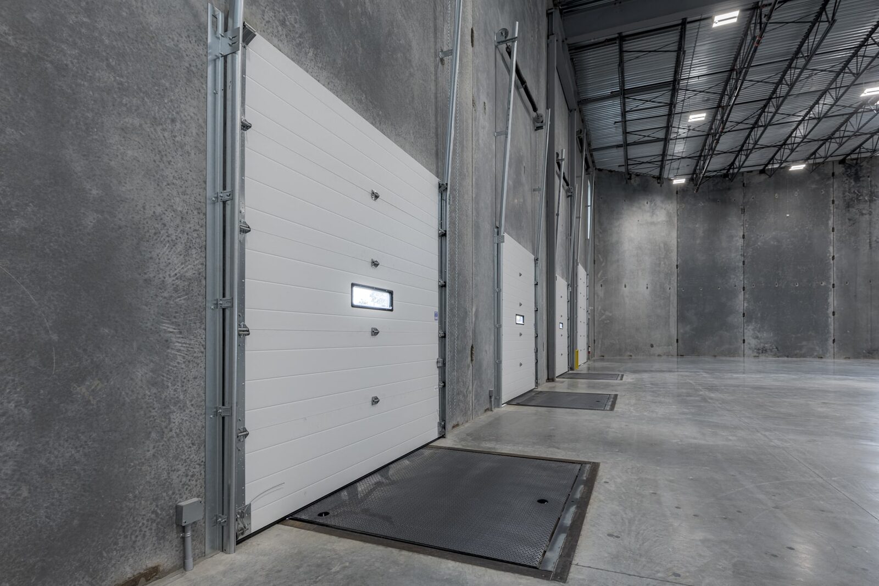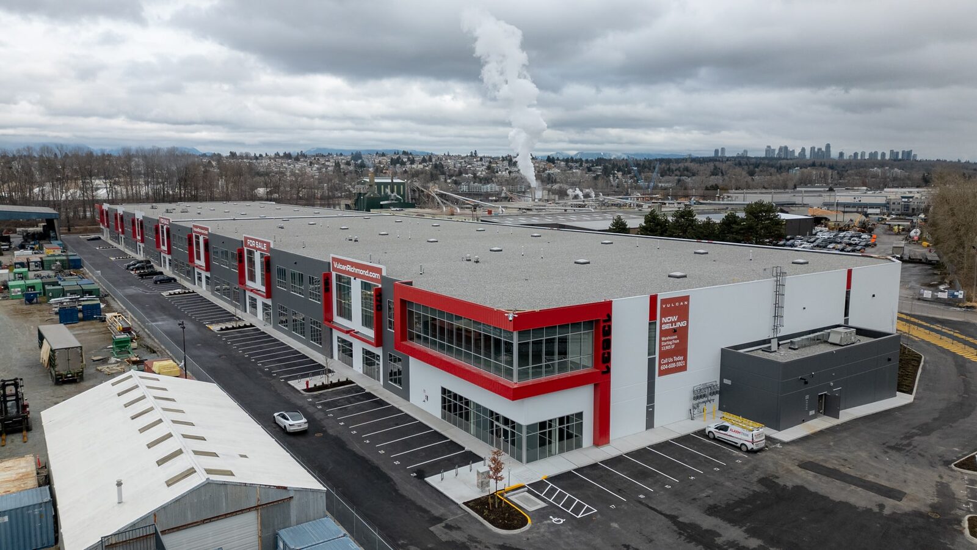;)
Vulcan Way
Vulcan Way is a new industrial warehouse centre by Conwest Developments, located in the heart of Richmond’s industrial space. Capo was selected as the General Contractor of the build, featuring 14 Strata warehouse units spanning over 214,000 square feet, including over 40,000 square feet of mezzanine. The site is zoned for IL, providing a range of general industrial uses with a limited range of compatible uses.
- 214,000 square foot concrete tilt-up warehouse
- Features 14 warehouse units
- 32’ clear height ceilings
- 700 lb per square foot floor load capacity
- Minimum 200 amp, 347/600 volt, 3-phase electrical service per unit
- LED energy-efficient warehouse lighting

