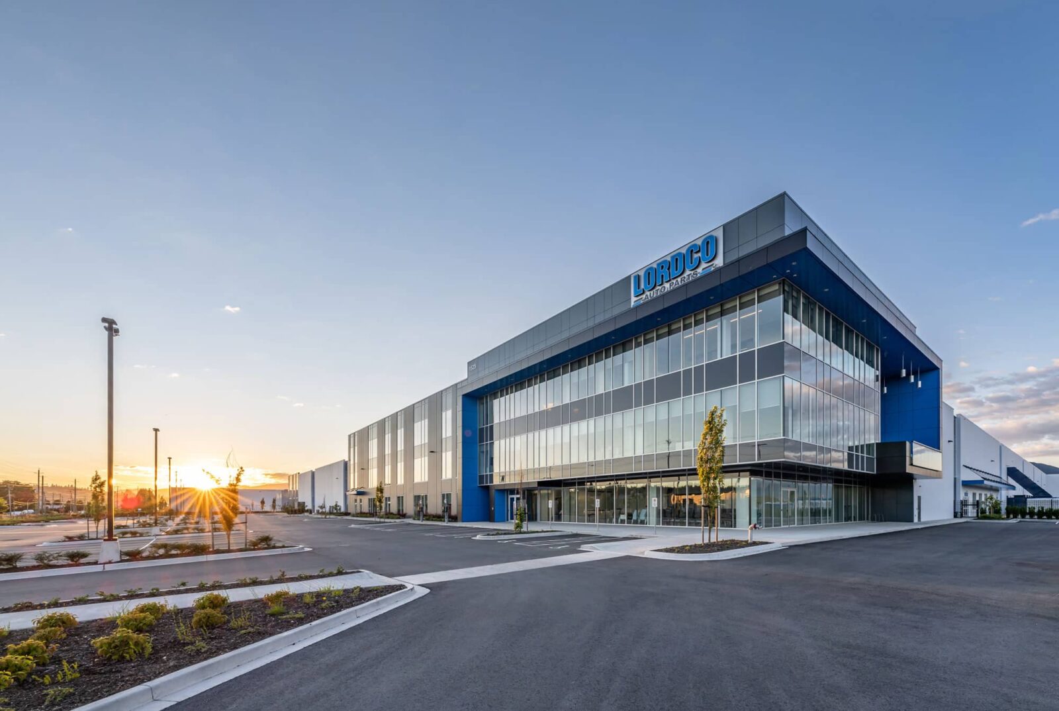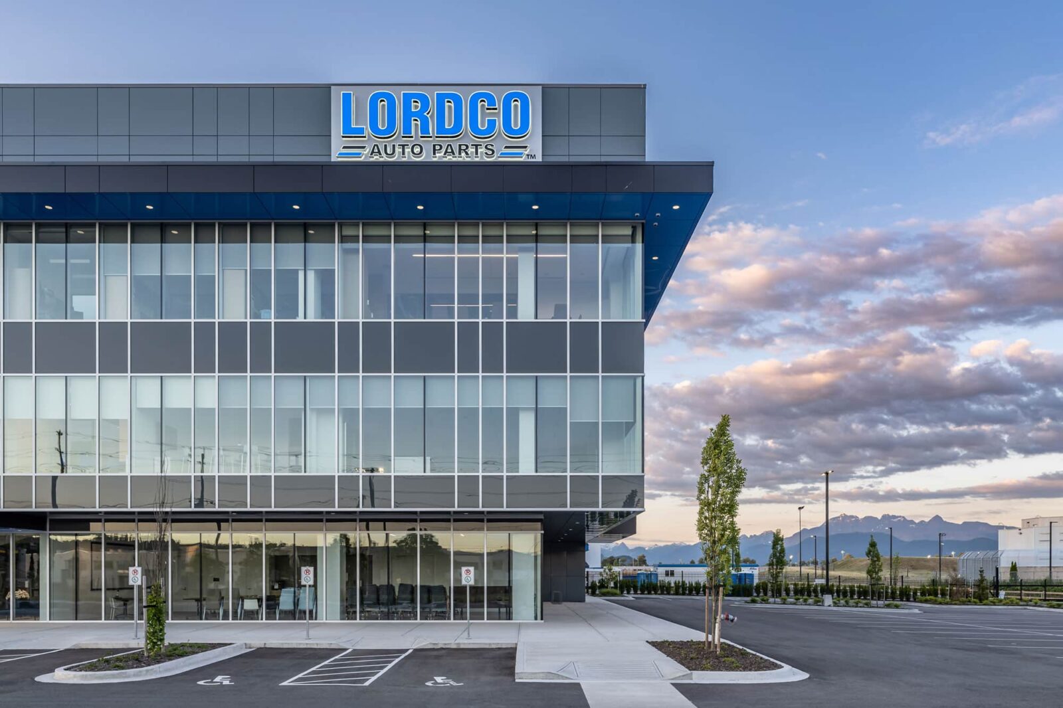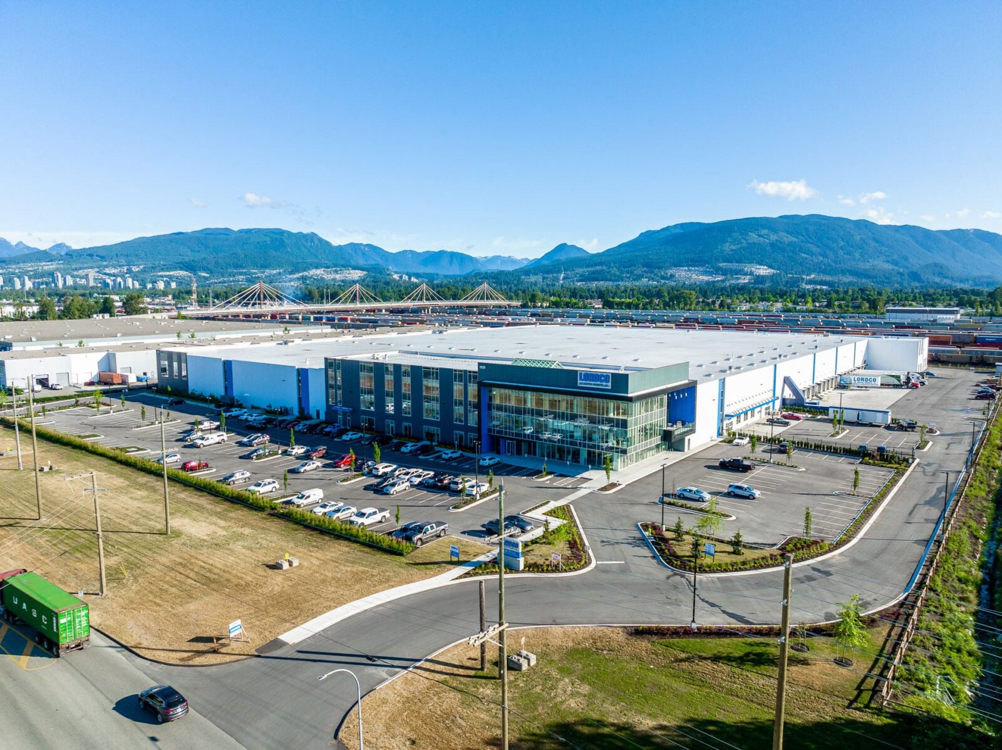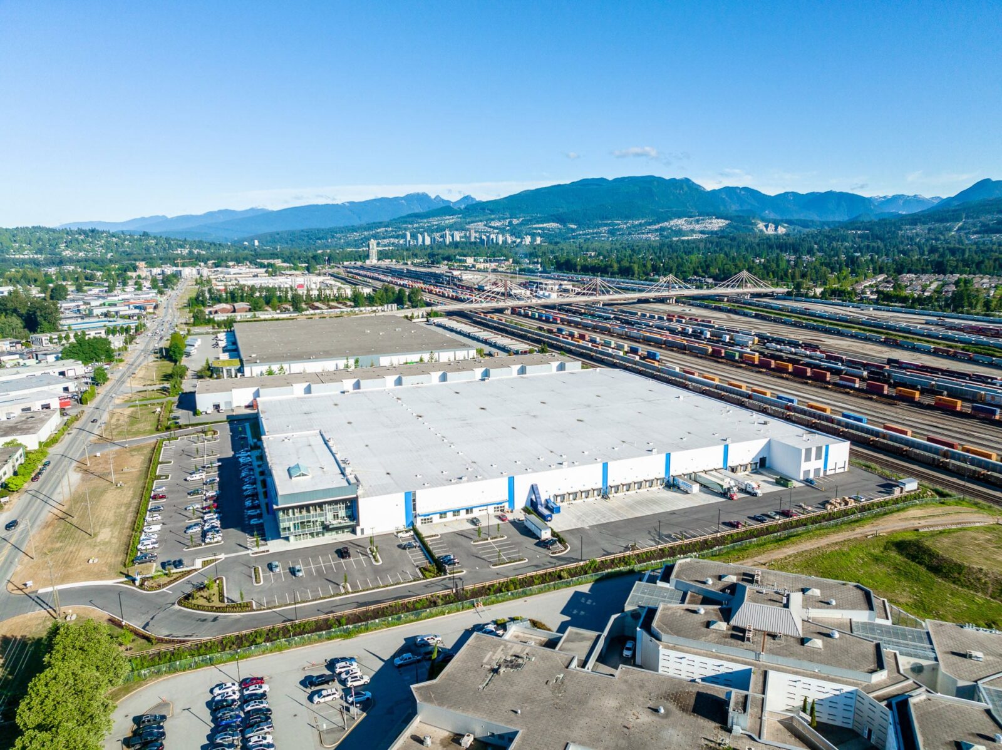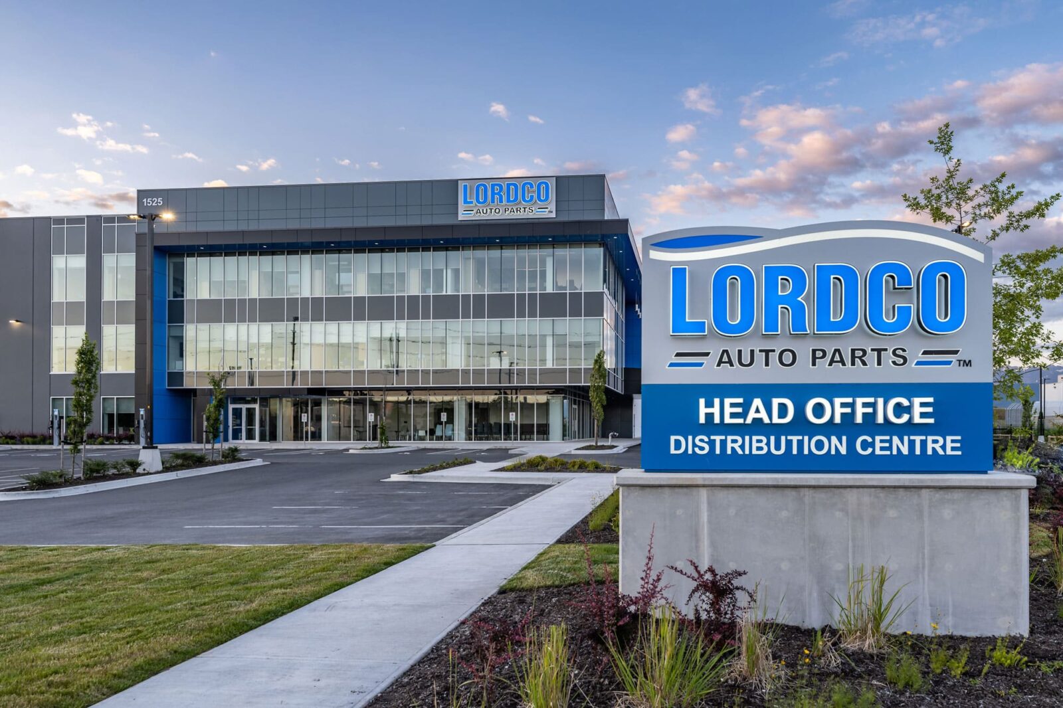;)
Lordco Head Office & Distribution Centre
Consolidated from three industrial land parcels, the new Lordco Auto Parts head office is a 377,000 sq. ft. concrete tilt-up facility that employs more than 230 people. Capo was hired as the General Contractor of this marquee development in Port Coquitlam. Construction consisted of a three-storey head office, warehouse space, and a distribution facility, which includes a fully-equipped fleet maintenance facility and dedicated flammable liquid storage and paint-mixing rooms.
- Structural steel moment frames and tilt wall panels
- Open web steel joists and steel beams
- 46,000 sq. ft. three-storey office building
- 344,450 sq. ft. warehouse and distribution area
- 32 foot clear warehouse ceilings
