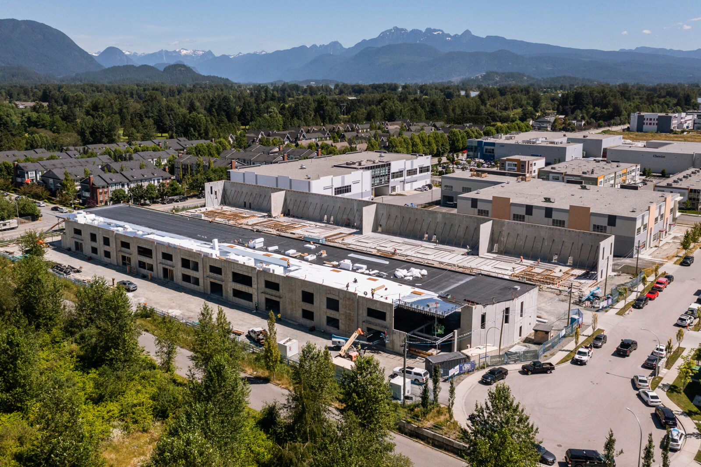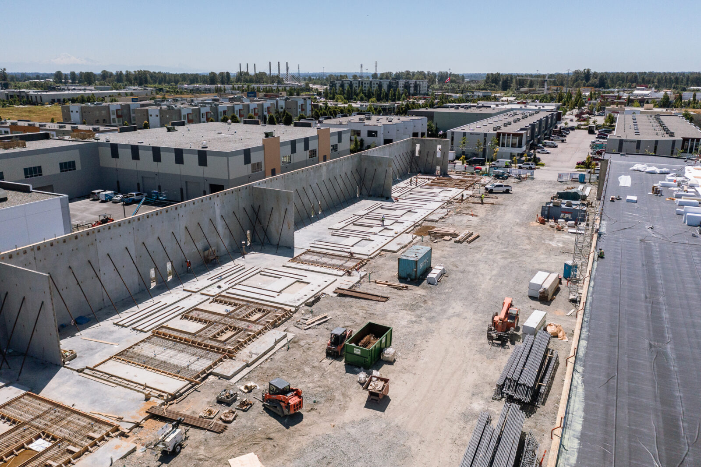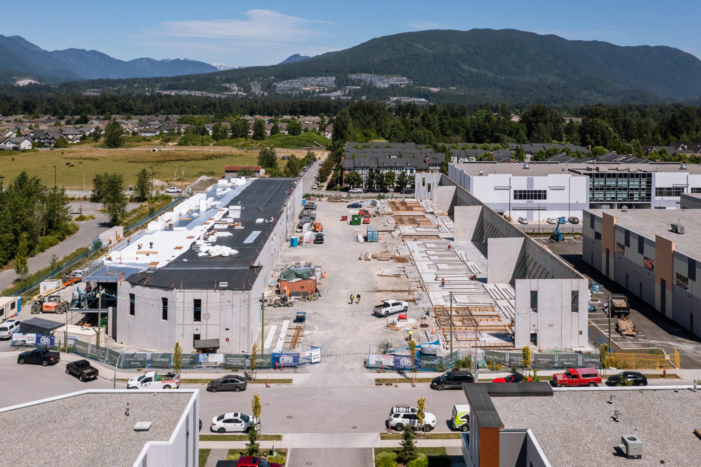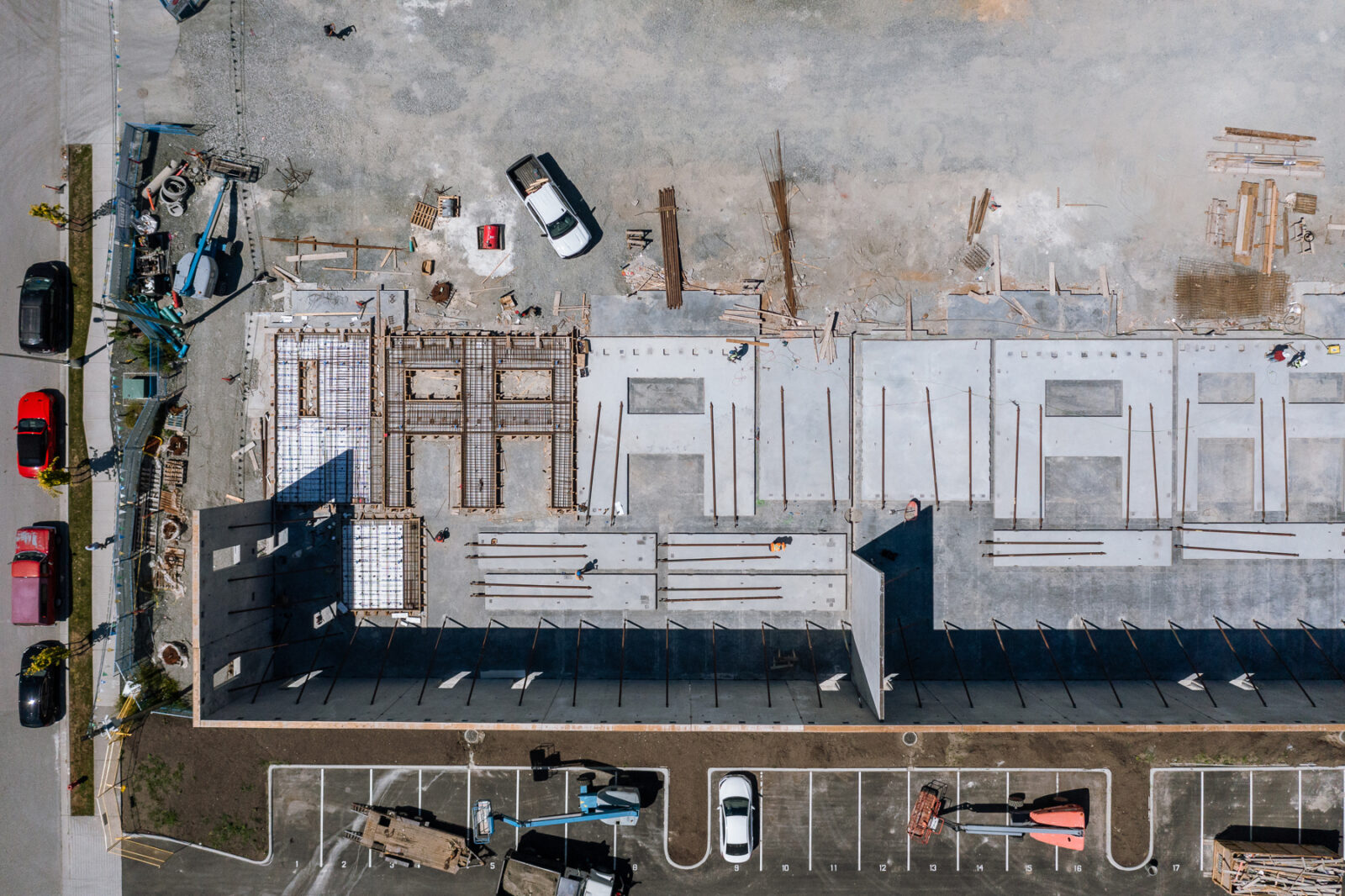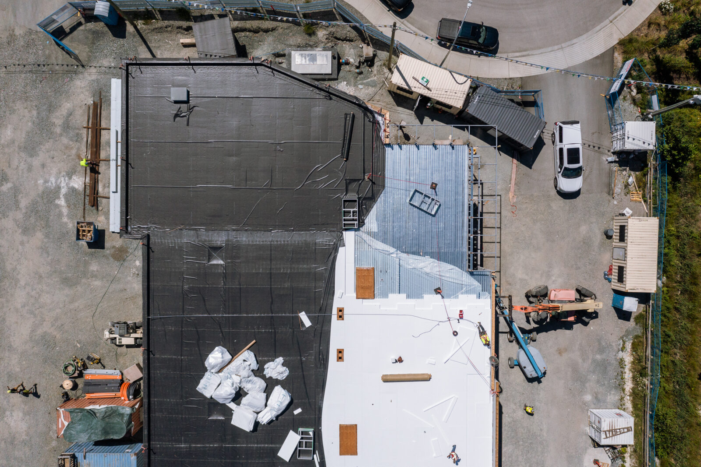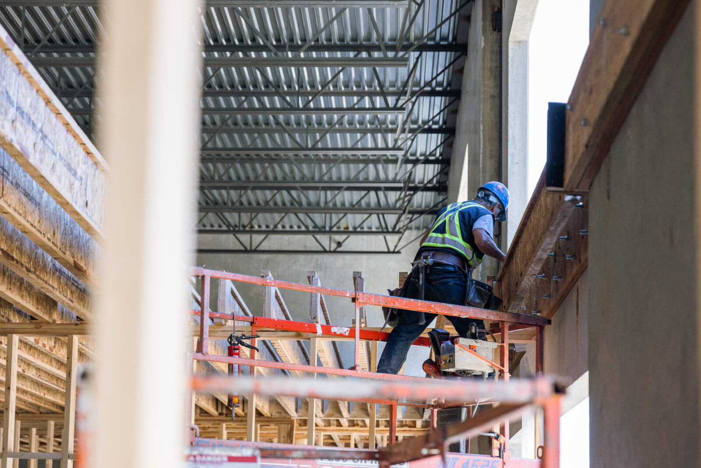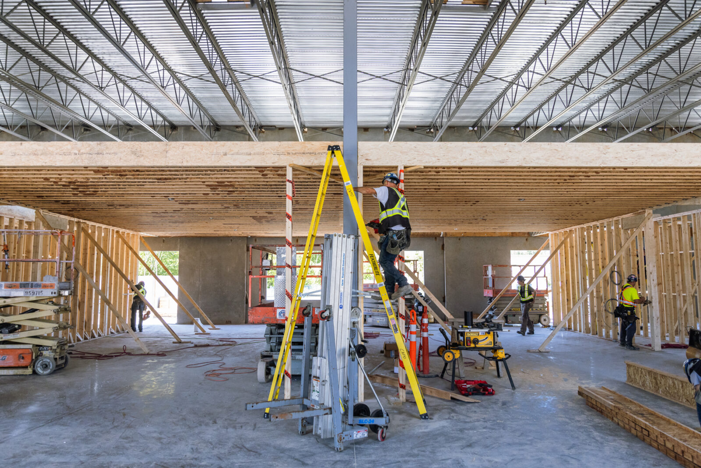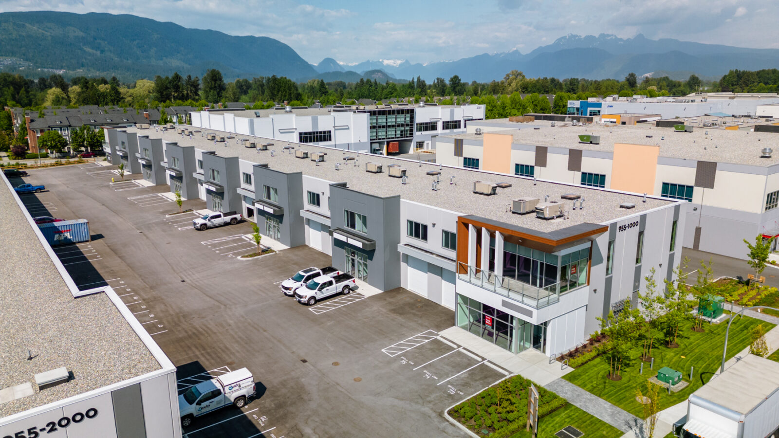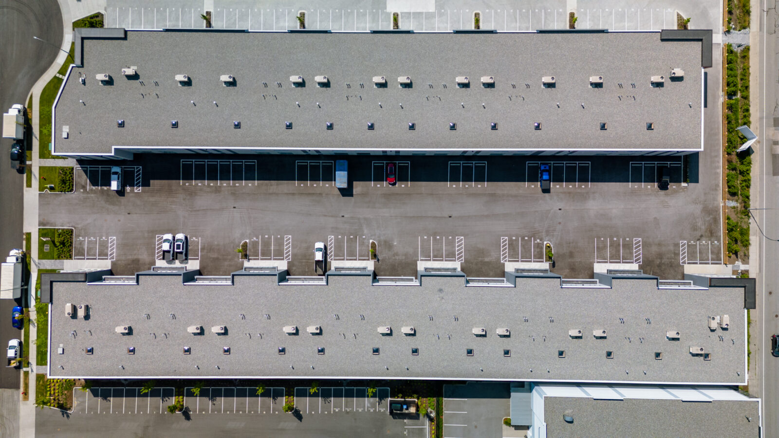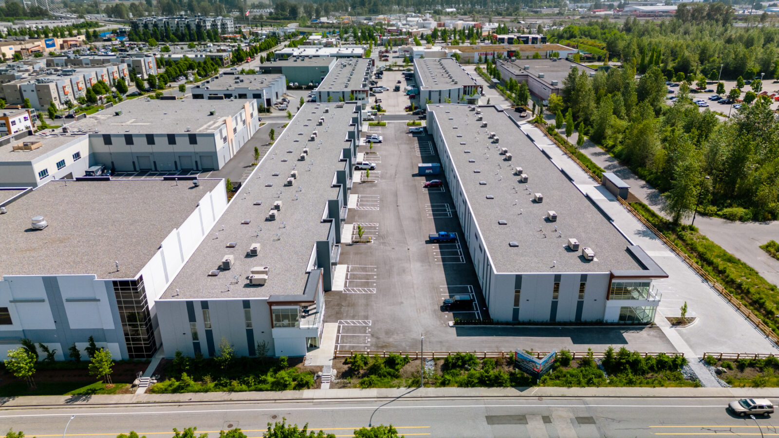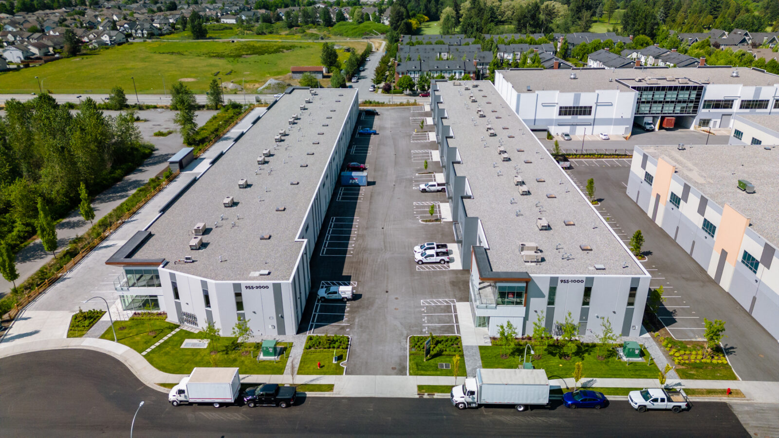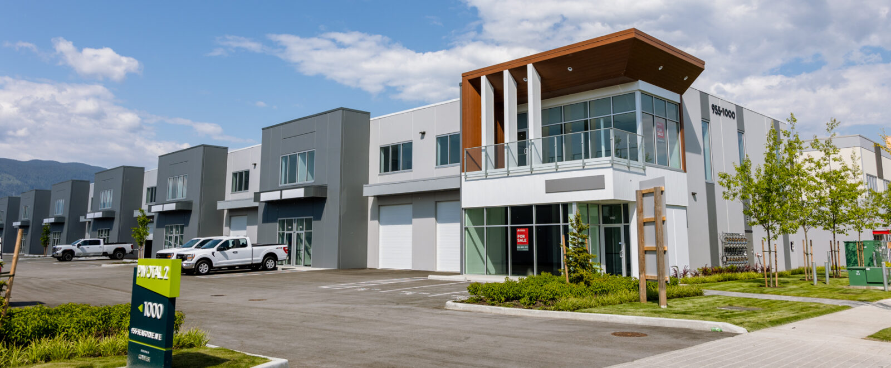;)
Pivotal 2
The second of a two phase development, Pivotal 2 features 26 modern warehouse units across two buildings. The building’s design features expansive ceiling heights, front and rear grade level loading bays, and a marquee second floor office space. Capo was hired to continue with the development plan, acting as the General Contractor.
- Concrete tilt-up construction
- 24 foot and 22 foot warehouse clear ceiling heights
- One 12’ x 10’ grade level loading door per building
- Fully-finished second floor offices
- 100 amp, 347/600 volt, 3-phase electrical service
- 500 lbs per sq. ft. warehouse floor load capacity
- ESFR rated sprinkler system
- High-efficiency LED lighting with ASHRAE compliant energy controls
