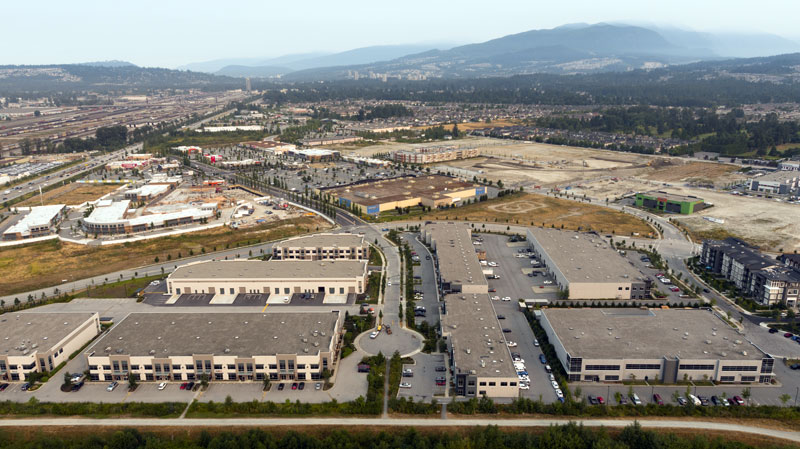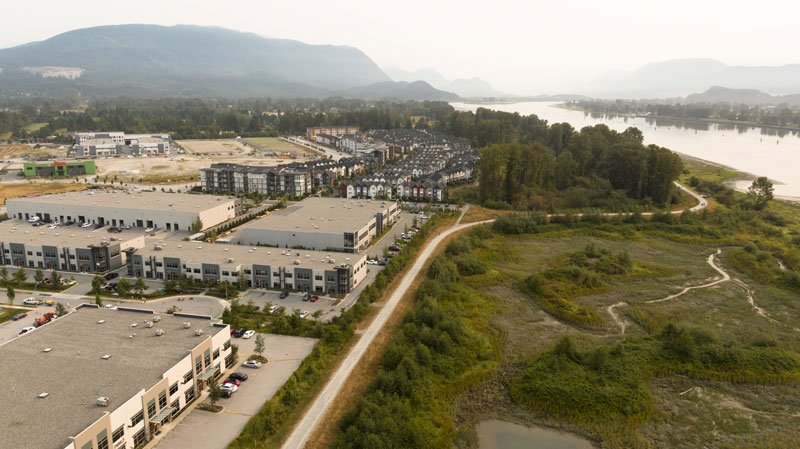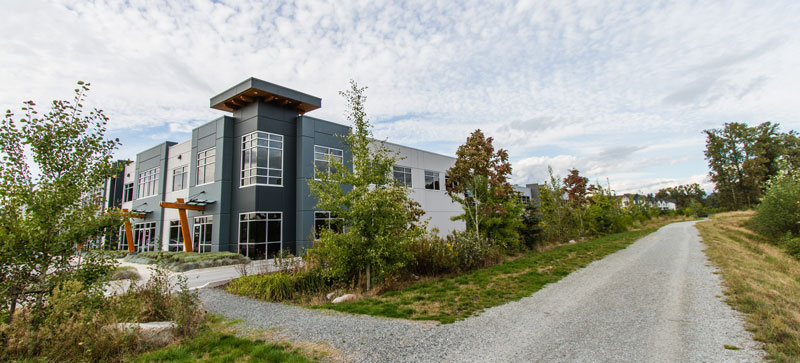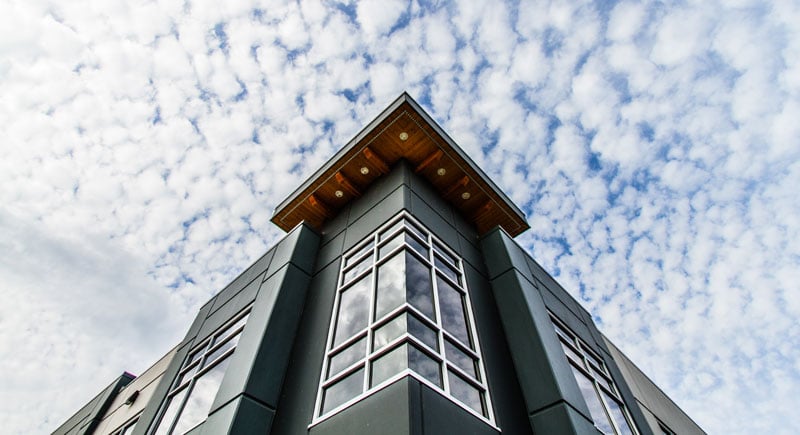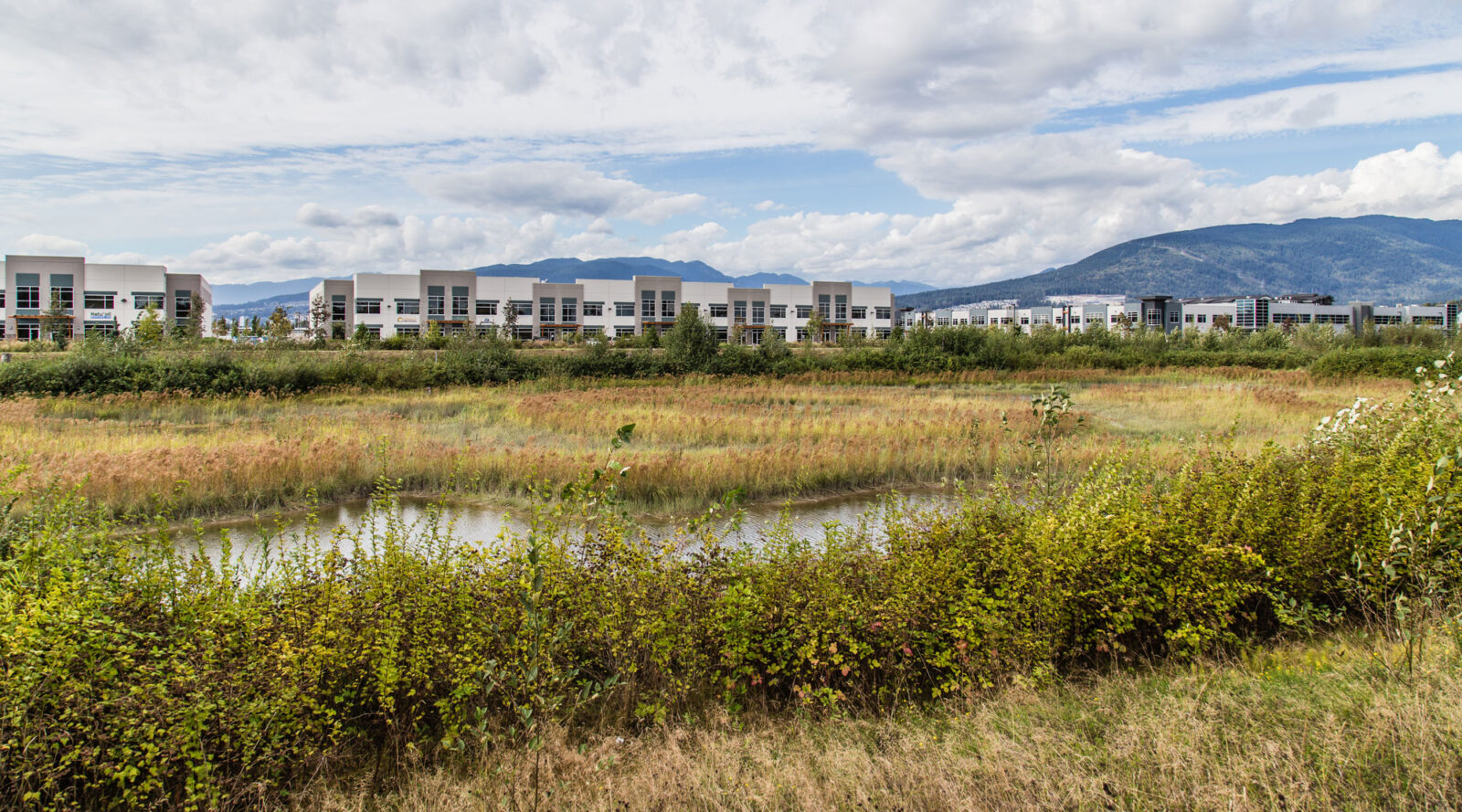;)
River's Edge
The catalyst of Port Coquitlam’s new industrial development in the Fremont area, River’s Edge is a 500,000 sq. ft. business park across nine acres and seven architecturally designed buildings. Capo was commissioned to be the General Contractor of the concrete tilt-up construction; which included a blend of small and medium bay strata warehouses.
- Concrete tilt-up construction
- 500,000 sq. ft. across 7 buildings
- 22-foot clear ceiling heights
- Combination of bay door and grade level loading
- 3-phase electrical service
